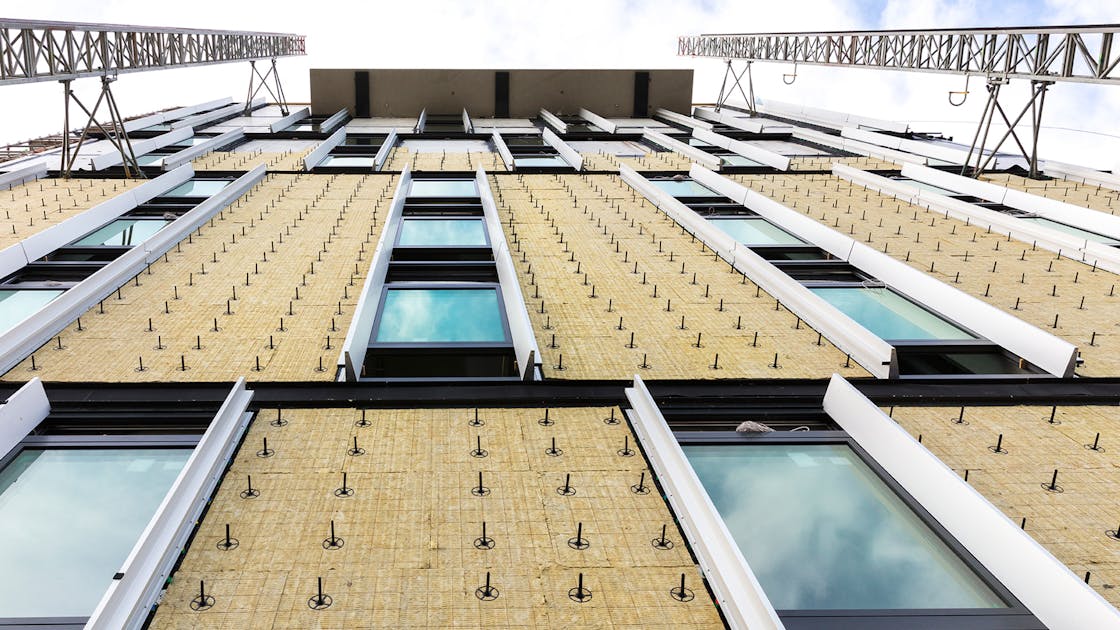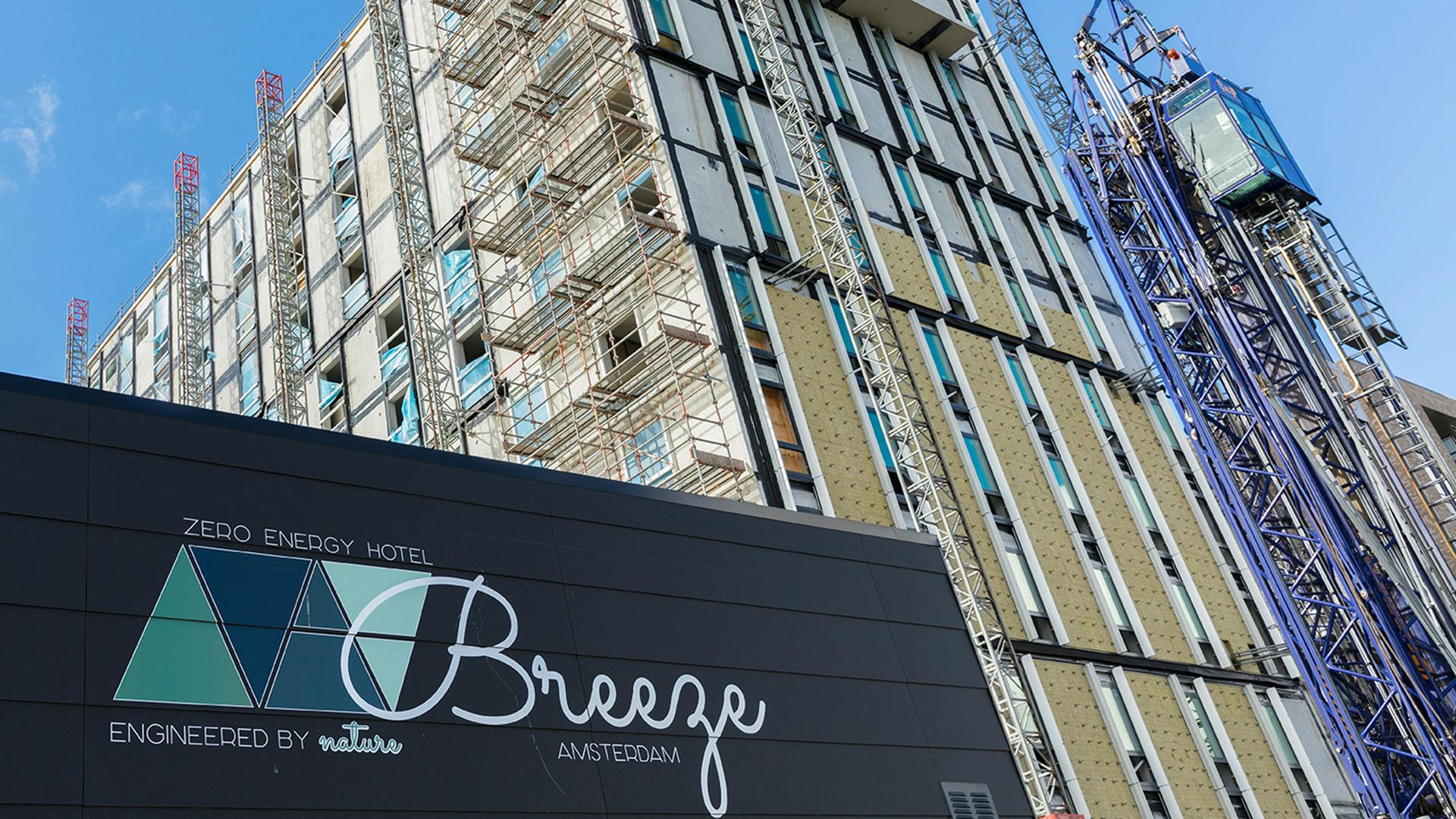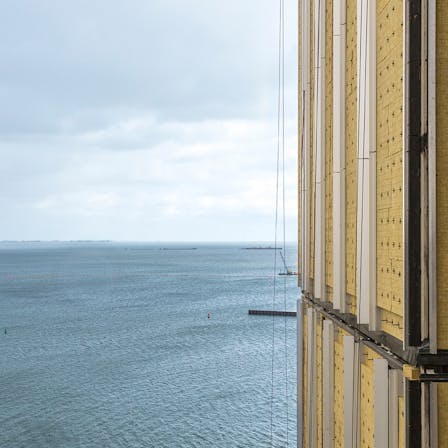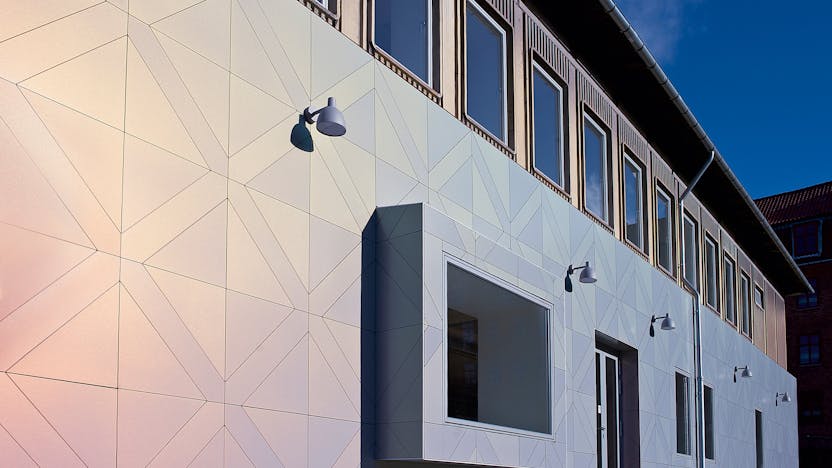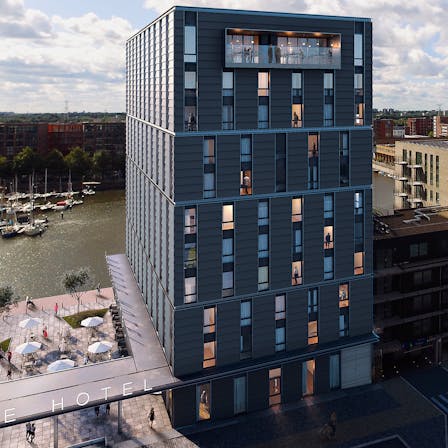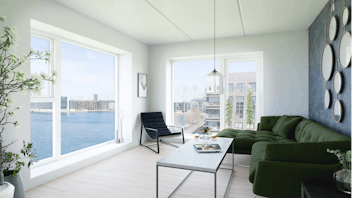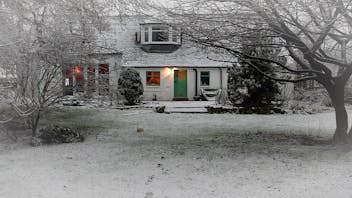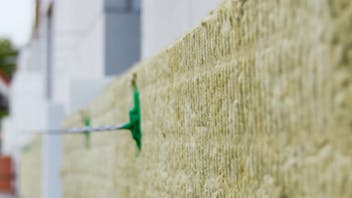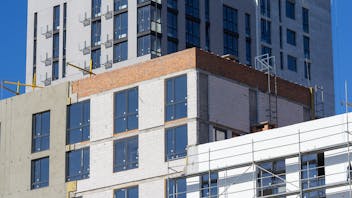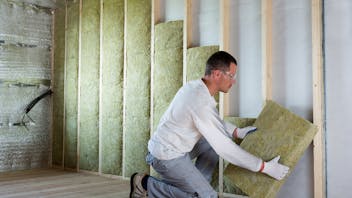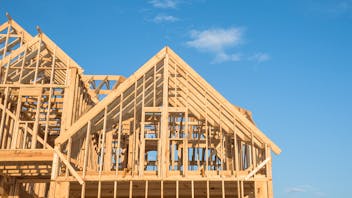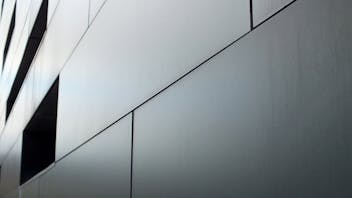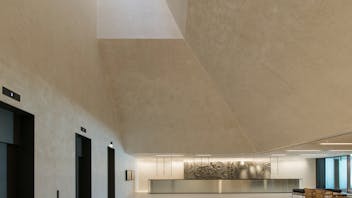Choosing ROCKWOOL’s ventilated façade system means a whole host of benefits for your design and maintenance needs. Along with a variety of mono and dual-density insulation slabs, ROCKPANEL – part of the ROCKWOOL Group – offers robust cladding systems.
Using our products can help to achieve the highest level of certification with regards to LEED, BREEAM DGNB and Passive House standards.
Effective external wall insulation can also considerably enhance the thermal, acoustic and fire resistance performance of a building.
The main advantages of choosing ROCKWOOL products are:
Fire resilience – Our stone wool slab products are non-combustible, and in producing no harmful emissions they’re environmentally friendly too.
Thermal properties – The fibres inside ROCKWOOL slabs knit together, significantly reducing heat loss and ensuring continuous external insulation. ROCKWOOL stone wool adapts to irregularities in every surface, leaving no gaps, and no sagging, retaining heating levels and performing highly in terms of energy efficiency.
Acoustic capabilities – Choosing ROCKWOOL stone wool can offer high performance in terms of sound insulation and sound absorption.
Robustness – ROCKWOOL slabs are extremely durable, providing long-lasting mechanical and thermal performance. Innovative Dual Density technology provides a resilient surface for fasteners on one side, while the softer underside easily absorbs unevenness in the substrate. Our products stand up to weather testing in the lab, showing unchanged performance over time.
Aesthetics – Cladding products can significantly enhance the appearance of a building. The extensive range of external cladding boards at ROCKPANEL, part of the ROCKWOOL Group, is designed for specifiers to have wider choice for any project.
Water properties – The open-cell structure of ROCKWOOL stone wool makes external walls vapour-permeable, which means water vapour can pass through, but the water-repellant fibres of stone wool prevent water ingress. It means moisture produced within the building disperses in the air cavity, without encountering obstacles or barriers, thus keeping both the walls and the insulating panels in ideal condition for insulating and preserving the structure.
Sustainability – ROCKWOOL stone wool is recyclable. In fact, it can be recycled again and again without degrading its quality.
